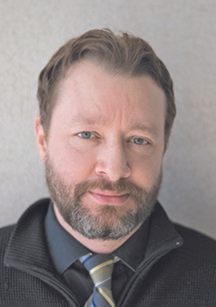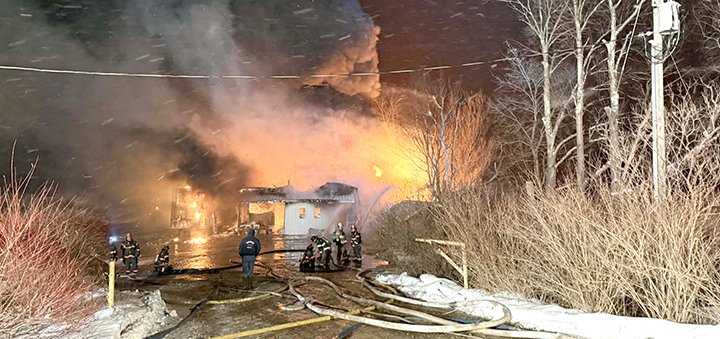Oxford BOE refines capital project options
OXFORD – Oxford’s school board spent three hours Thursday night refining each of the three options they are considering for a capital project.
The district’s enrollment, which has been on the decline for much of the last decade, is projected to drop by another 10 percent in the next five years. Using projected enrollment figures for the 2012 school year, the school board re-evaluated project options provided by Bernier Carr & Associates, the architectural consulting firm retained last year.
The fate of the landmark Middle School building, constructed in 1930, hangs in the balance. It would remain in its capacity as a middle school in only one of the three options before the board.
The first identified option, Option 1, leaves the district’s grade configuration “as is.” The plan proposes extensive renovation and restoration of the historic Middle School building, flood mitigation efforts and upgrades to the Primary/High School campus across town.
In Option 2, the Middle School would remain in use as an educational facility but would house Pre-Kindergarten through Grade 2. Grades 3 and higher would be located in the current Primary/High School campus. This option would require even more extensive remodels of existing buildings, but less extensive flood mitigation measures.







Comments