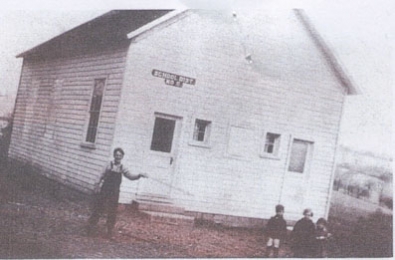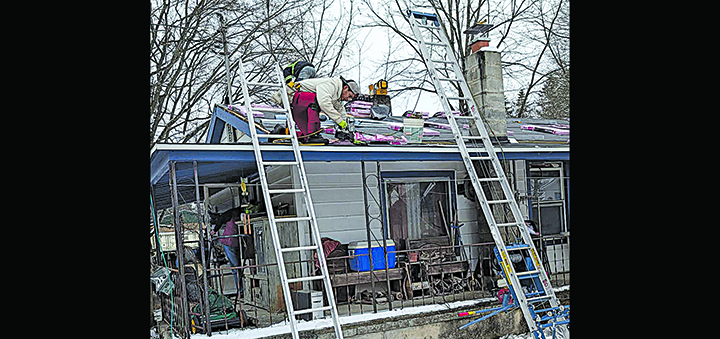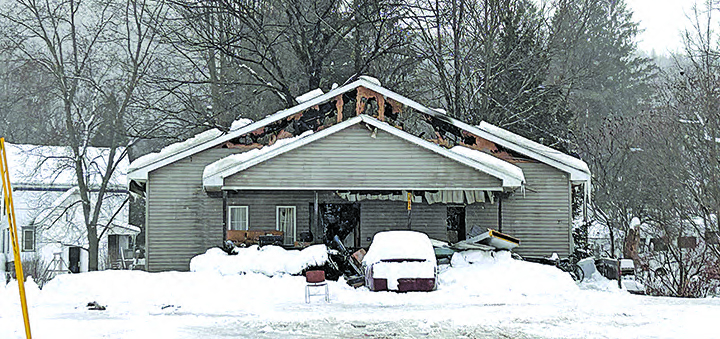Schools of the Past: Greene: District 8, Spring Valley
Returning to the northern section of the Town of Greene, with the research for this district the documented history of the Spring Valley District credit has to be given both to Mrs. Mildred Folsom and to Guernsey Memorial Library for their extensive information. For all who are not familiar with this section of the Town of Greene, this schoolhouse is located at the intersection of New York State #41 and Spring Valley Road and has been converted to a private dwelling.
Documented history of this one-room school gives us the fact that it was active from 1822 to 1940 and we will assume that the original schoolhouse was either log or a very primitive wood frame dwelling. The photo accompanying this article gives us a picture taken in 1929 with the following students in the photo. Left to right: Clifford Davis, Jack Lavin, Edith Decker and Shirley Simmons.
However let us move backward in time to the year of 1844 after the decision had been brought before the Trustees to erect a new schoolhouse. As stated above we are fortunate to have a copy of the original proposal and contract that was drawn to erect the new school. As both of these papers are of historical interest both documents are quoted verbatim for this week’s article.
PROPOSAL
“G.W. Tillotson as Trustee District 8 of Greene










Comments