Schools of the Past: Guilford District #10 - Guilford Center, The Academy Part I
With the establishment of the educational system, although primitive, compared to today’s standards, were the common schools and the select schools. Whoever thought that Guilford would have the choice of sending their children to a select school, but that is exactly what happened! As far back as 150 years some children of the vicinity of Guilford had that opportunity to attend a “select school” which was the name that we now apply to private schools.
District #10 in the hamlet of Guilford Center had a much earlier history prior to the erection of the building that would serve many years as an educational institution, while also serving as a meeting place for government and early religious meetings, prior to official churches being erected.

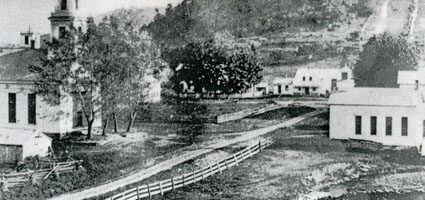
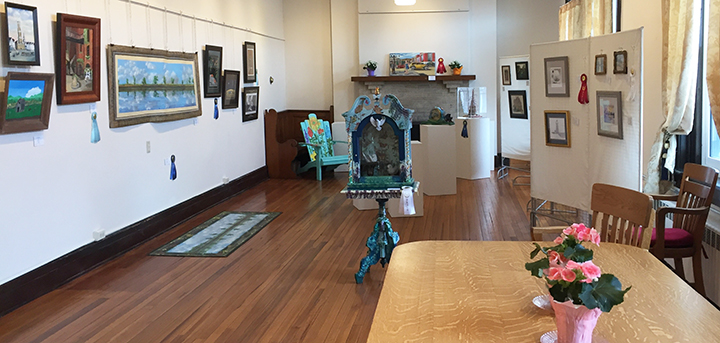
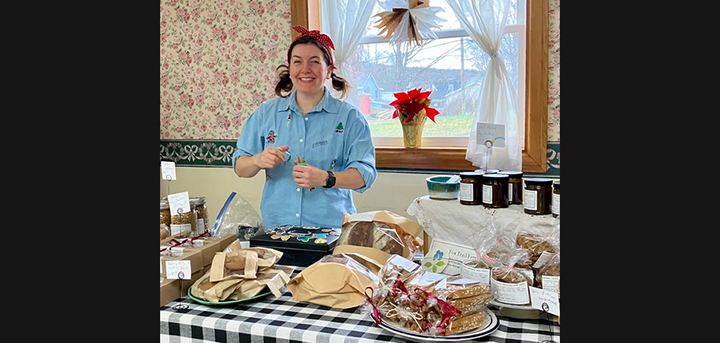
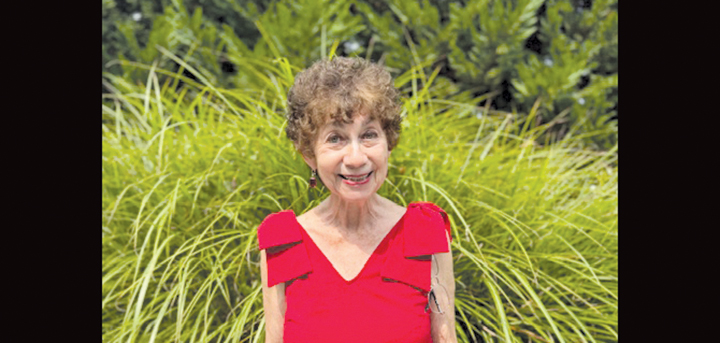
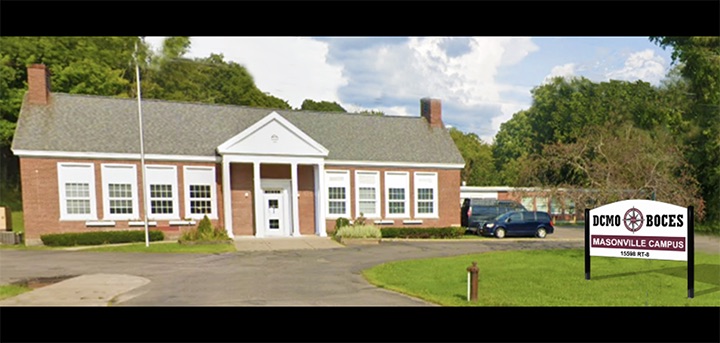

Comments