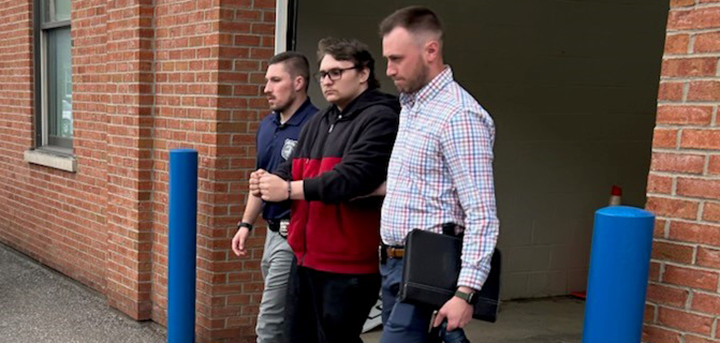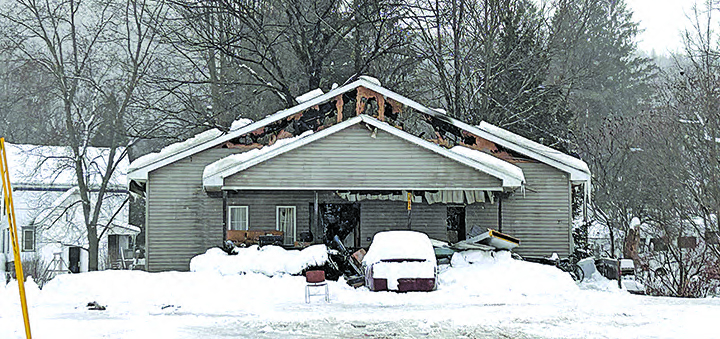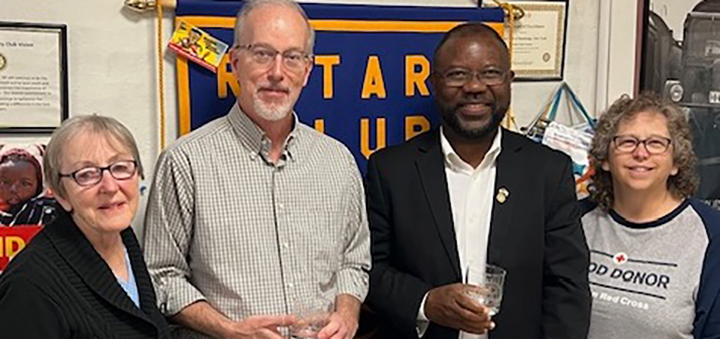Oxford voters to decide on another building project this fall
OXFORD – Residents of the Oxford Academy and Central School District may be heading back to the polls this fall for a special capital project vote.
“We can go to the public with a vote (by) mid-November,” reported Oxford Superintendent Randy Squier, at a joint meeting of the district’s board of education and facility advisory committee held Monday night. At the meeting, school leaders agreed to proceed with the Phase II building project, which will be both larger in scale and would carry a larger price tag than the $4.65 million Phase I project approved by voters last year. The project’s design documents are currently before the New York State Education Department for review.
According to Bernie Brown of the Bernier Carr Group, the district’s architectural and engineering firm, he has already met with a representative from SED to discuss what would and would not be aided by the agency in the secondary project.
“If it’s inside the existing building, it will be aided,” summarized Brown, who said the state would not consider footing the bill for any additions. As a result, several items have been struck from the district’s wish list – including a proposed expansion of the Middle School gym, the addition of an exterior corridor to access that facility and the idea of adding a second level to the school’s multipurpose room.
“They can’t see a need for the space,” he explained.









Comments